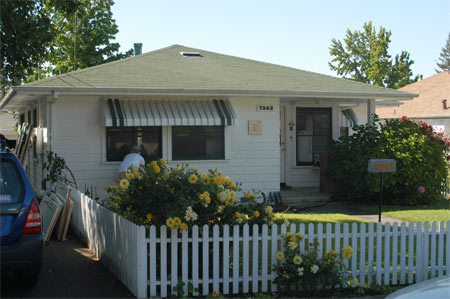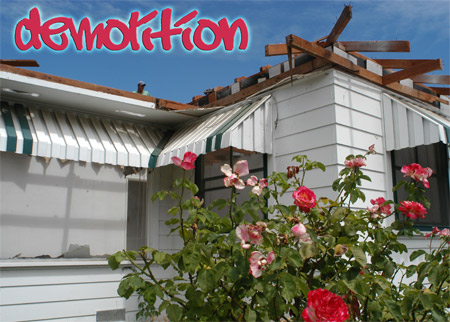This is our little Sebastopol home. It is nice 1090 sq. ft. home with cramped rooms, inefficent layout, with lots of deferred maintenance and in need of major electrical, plumbing, and heating upgrades.
We love this area, and we want to stay here.
|
| 
So, with the help of our designer, Kurt Giusti, and engineer and long time friend, Mark Setterland, we developed a plan that expands our house to 1500+ sq. ft of usable space.
We asked for a home that is environmentally friendly, with large light living spaces that are comfortable and has a sense of openness. The solution involves moving every interior wall, and raising the ceiling to 10', and expanding the rear portion and some of the front portion of the house. Once we looked at the realities of doing this, it was clear that the cost and effort involved in altering the existing structure was about the same as taking it down to the foundation and starting all over.
We are lucky to find Tomas Håkanson Construction right here in Sebastopol. An experienced custom home builder, Tom knows how to guide this kind of a project to completion.
|
The demolition experts arrive and over the course of a week, take our house apart with picks, hammers, crowbars, and brute strength. Demolition began on July 19, 2004.
See the Pictures!
|
| 
|
On July 26, the day after demolition is complete, work begins on the foundation. Since we are expanding the house, we have to pour new foundations. Over a period of 13 days, we move tons of dirt, pump 9 yards of cement, and build the added floor area.
See the Pictures!
|
|
|

